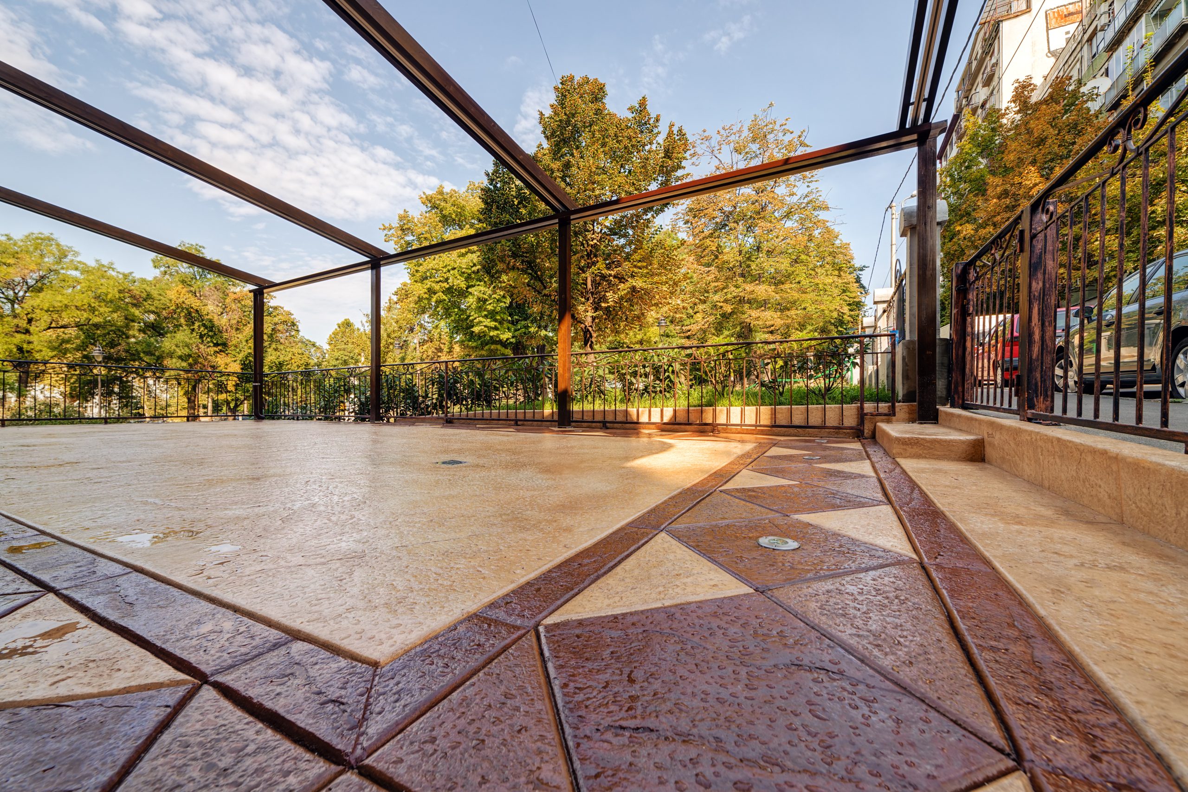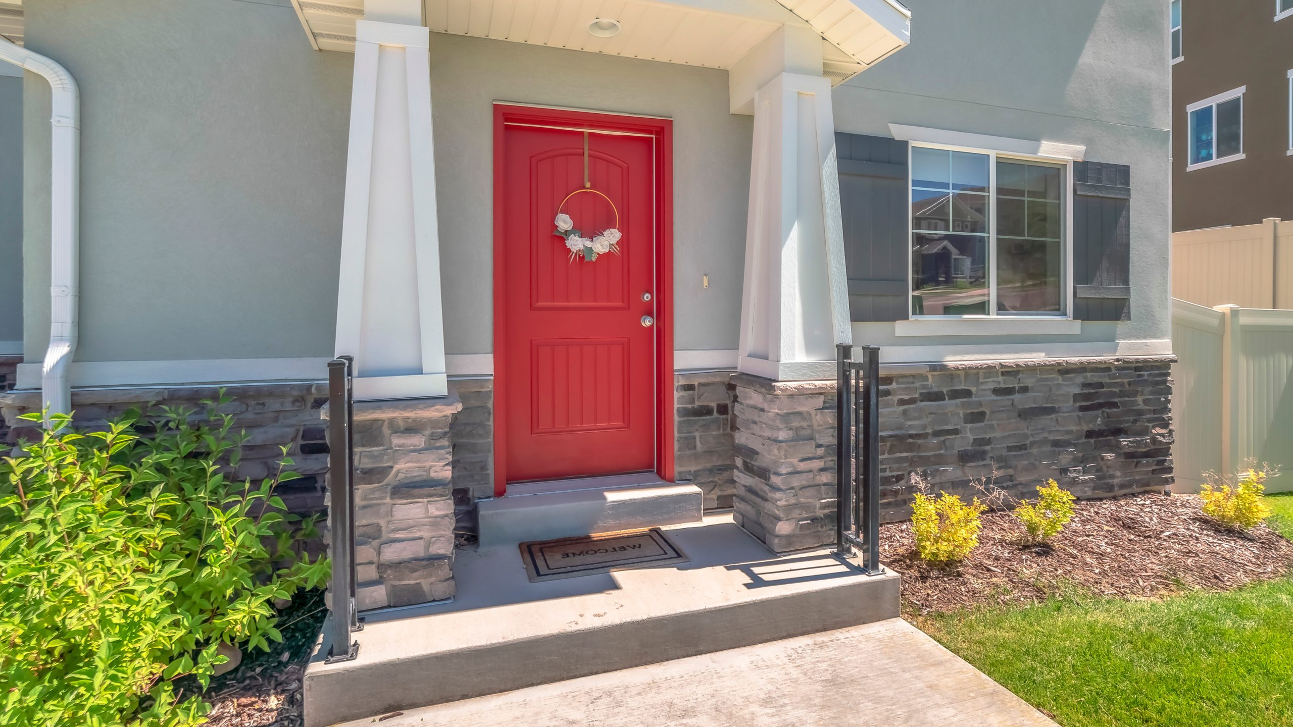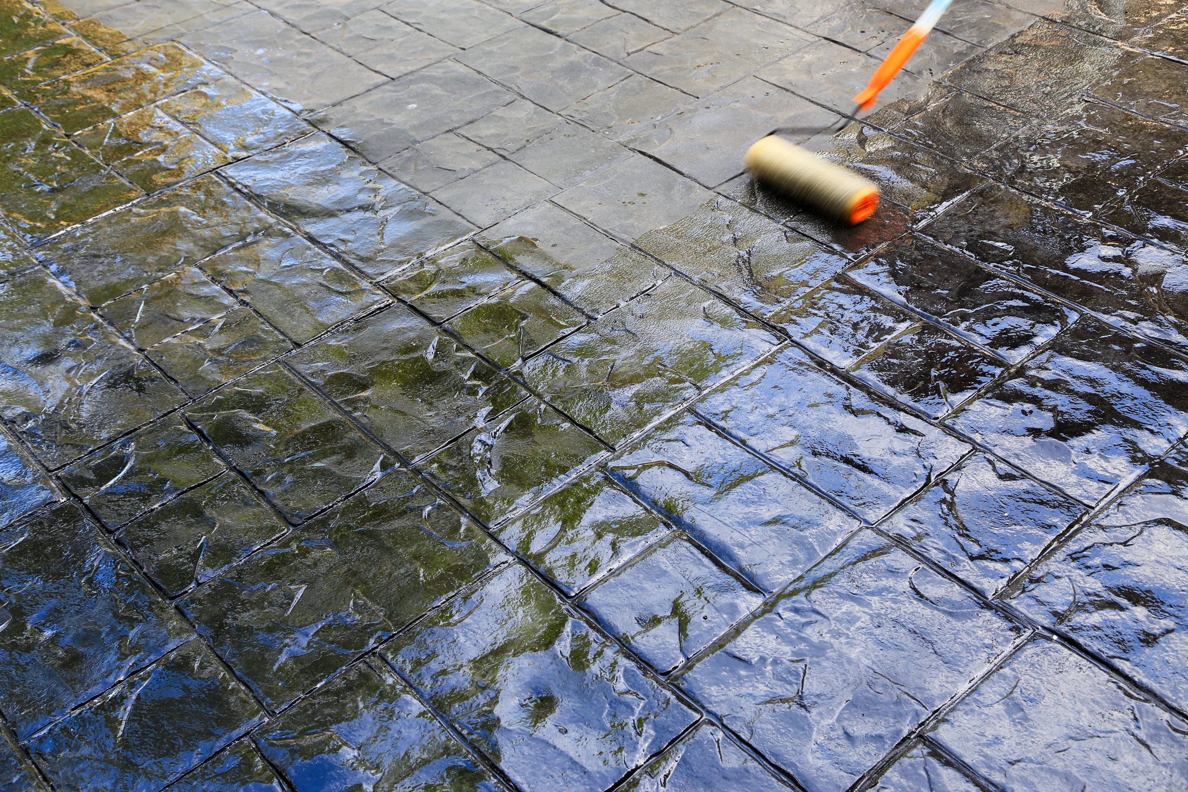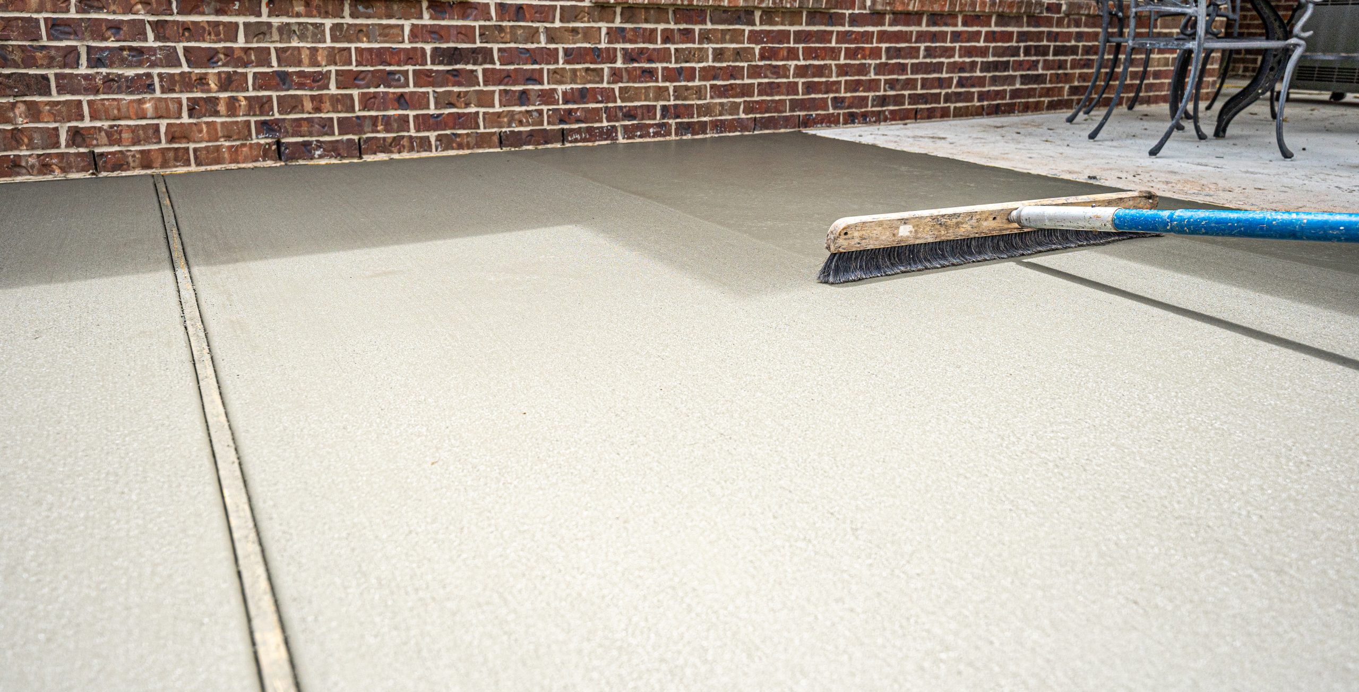Bowed basement wall repair that protects your home without a costly rebuild
If your basement wall is starting to curve inward, crack, or lean, you are not alone. In Southeast Wisconsin, soil pressure and moisture can push even strong concrete block walls out of alignment over time. Many homeowners assume a complete wall replacement is the only fix. In reality, steel beams often provide a faster, cleaner, and more cost-effective solution for bowed basement wall repair. In this guide, the team at Custom Concrete & Stone Design explains the signs, causes, repair options, and why steel beam reinforcement frequently beats a full rebuild in cost, disruption, and long-term performance.
What causes a basement wall to bow in Southeast Wisconsin
Most bowing is the result of outside forces acting on a wall that was never designed for those loads or has been weakened over time. Our region’s climate and soils can magnify these stresses. Understanding the cause helps determine the right bowed basement wall repair for your home.
Primary forces at work
- Expansive clay soils: Many yards in Milwaukee, Waukesha, Ozaukee, Washington, Racine, and Kenosha Counties have clay that swells when wet and shrinks when dry. That expansion presses on basement walls.
- Hydrostatic pressure: When water saturates the soil around your foundation, it creates pressure that pushes inward on walls, especially during spring thaws and heavy storms.
- Frost heave: Freeze-thaw cycles cause soil to expand. Repeated cycles can gradually move walls inward.
- Poor grading and drainage: Downspouts that discharge near the foundation, clogged gutters, or landscape slopes toward the home channel water against the wall.
- Surcharge loads: Driveways, decks, sheds, or stacked materials close to the wall add weight to the soil, increasing lateral pressure.
- Age and construction: Older block walls or walls without proper reinforcement are more likely to bow under the same conditions.
Signs you need bowed basement wall repair
Even minor movement can grow over time. If you notice any of the following, schedule a professional assessment with Custom Concrete & Stone Design.
- Horizontal cracks across the middle third of the wall
- Stair-step cracks along mortar joints in block walls
- Inward leaning or bulging when viewed from inside
- Shear cracks near the bottom course of blocks where the wall meets the slab
- Cracks that widen during wet seasons and close during dry periods
- Wet spots, efflorescence, or dampness appearing near cracks
- Windows or doors in the basement sticking or going out of square
- Gaps at sill plates or between the top of the wall and framing
Why steel beams often make more sense than a full rebuild
When homeowners hear the word bowing, they often picture heavy equipment and weeks of excavation. Steel I-beams or adjustable steel beam systems can stabilize and straighten many walls from inside the basement with minimal disruption. For a wide range of cases, this approach offers better value and less risk than tearing out and rebuilding a wall.
The structural logic behind steel beams
Steel beams are anchored at the top to the floor framing and at the bottom to the slab or footing. They act like rigid ribs along the wall, resisting inward soil pressure and distributing loads evenly. Properly spaced beams arrest further movement and can, in some setups, gradually bring a wall closer to plumb. This is particularly effective when combined with drainage improvements that reduce soil pressure.
Benefits of steel beams compared to rebuild
- Lower cost for most homes: Many projects require multiple beams, yet still cost far less than excavation and replacement.
- Faster timelines: Most beam installs take one to three days, not weeks.
- Minimal disturbance: No need to dig up landscaping, remove decks, or relocate mechanicals in many cases.
- Year-round workability: Interior work is feasible in winter when exterior excavation is difficult.
- Engineered performance: Beams are designed to meet code with engineer-approved spacing and connections.
- Cleaner jobsite: Less dust, debris, and disruption to daily life.
When a rebuild can still be required
There are cases where full reconstruction remains the right call. If the wall has shifted well beyond code allowances, is crumbling or severely deteriorated, has substantial shear at the base, or if the footing or foundation has failed, rebuilding may be necessary. Only a qualified professional can make that determination after a full evaluation. Custom Concrete & Stone Design works with licensed structural engineers to ensure your plan is safe and compliant.
Steel beams vs other bowed basement wall repair methods
Every home is different, and your best repair depends on wall type, movement, soil conditions, and budget. Here is how steel beams compare to other common solutions.
Carbon fiber straps
- Best for small to moderate movement where the wall is mostly intact.
- Low profile and fast to install but require a clean, dry wall surface.
- Less effective on walls with significant displacement, moisture intrusion, or block deterioration.
Wall anchors and tiebacks
- Use exterior anchor plates or helical tiebacks to counteract pressure.
- Can straighten walls in some cases, but require exterior access and sufficient setback.
- Not ideal for properties with limited lot lines, utilities, patios, or landscaping you want to preserve.
Shotcrete or interior rebuild
- Sprayed concrete can strengthen walls but often needs extensive prep and may reduce interior space.
- Interior rebuilds can be complex and still may not address exterior drainage.
Full excavation and wall replacement
- Appropriate when the wall has failed, footing problems exist, or blocks are crushed.
- Most invasive and expensive option, with longer timelines and broader site disruption.
Costs and timelines in the Milwaukee area
Budgets vary by wall length, wall height, degree of bowing, access, engineering requirements, and whether drainage upgrades are included. The ranges below are typical for Southeast Wisconsin and are provided for planning only. You will receive a detailed written estimate after inspection.
- Steel beam reinforcement: Often 1,000 to 2,500 dollars per beam installed depending on spacing, anchoring, and site conditions. Typical walls require several beams. Many projects fall between 5,000 and 18,000 dollars.
- Carbon fiber straps: Often 500 to 1,200 dollars per strap. Best for minor bowing and dry walls.
- Wall anchors or tiebacks: Often 1,200 to 3,000 dollars per anchor depending on access and engineering.
- Full wall replacement: Commonly 25,000 to 60,000 dollars or more depending on excavation, utilities, drainage, and finishes.
Timelines also differ. Steel beam installation usually takes one to three days once permits and engineering are complete. A full wall rebuild often requires one to two weeks of active work plus the time needed for permits, excavation, and restoration. Custom Concrete & Stone Design coordinates scheduling to minimize disruption to your home and business operations.
What to expect during steel beam installation
We follow a clear process to ensure safety, code compliance, and a finished result that protects your home.
- Inspection and measurement: A foundation specialist documents cracks, measures displacement, checks moisture, and assesses framing connections.
- Engineering and permits: We partner with licensed structural engineers when required to specify beam size, spacing, and anchoring. Our team handles local permits and code compliance across Milwaukee, Waukesha, Ozaukee, Washington, Racine, and Kenosha Counties.
- Site preparation: We protect floors and belongings, then mark beam locations. Minor slab coring or footing attachments may be required.
- Beam placement: Steel I-beams or formed steel braces are set vertically against the wall at calculated intervals.
- Anchoring: Beams are secured to the sill plate or floor framing above and anchored into the slab or footing below with approved hardware.
- Adjustment and tightening: Some systems allow controlled adjustments over time as conditions improve, especially after drainage upgrades reduce pressure.
- Cleanup and restoration: We leave your space tidy and review the maintenance and monitoring plan.
Permits, engineering, and building codes
Structural repairs should not be guesswork. Bowed basement wall repair must follow local building codes and engineering best practices. In many municipalities, any structural reinforcement or wall rebuild requires a permit and often an engineer’s design. Custom Concrete & Stone Design manages these details for you and provides documentation for real estate transactions or future remodeling. We stand behind our work with clear warranties and ongoing support.
FAQs about bowed basement wall repair
How do I know if my wall is actively moving?
Movement can be seasonal. We measure displacement, document crack patterns, and may recommend simple monitoring over time. If cracks widen after heavy rain or during spring thaw, that is a sign of active pressure. A professional assessment is the best way to confirm.
Can steel beams straighten my wall?
Steel beams primarily stop further movement. In some cases, with adjustable systems and improved drainage, walls can be slowly brought closer to plumb. Whether straightening is advisable depends on wall condition and engineering guidance.
Will interior beams fix water problems?
Beams address structure, not water. For a complete solution, we often pair beams with drainage improvements like downspout extensions, re-grading, or interior drain tile and sump systems. Reducing moisture lowers soil pressure and protects your investment.
Is carbon fiber cheaper than steel beams?
Carbon fiber can be cost-effective for minor bowing on sound, dry walls. If the wall is significantly displaced, damp, or deteriorated, steel beams usually provide better performance and value over time.
Can I finish my basement after installing beams?
Yes. Many homeowners frame around the beams or incorporate them into finished walls. We can coordinate with your remodeling plan to ensure access to connections and maintain code compliance.
How quickly should I act?
Bowing rarely fixes itself and often worsens with seasonal cycles. Early intervention is usually less expensive and less intrusive. If you see horizontal or stair-step cracks, contact Custom Concrete & Stone Design for an assessment.
Prevention tips to protect your foundation
Reducing water and pressure outside the wall is the simplest way to prevent or slow bowing. These steps help protect your foundation long term.
- Extend downspouts 6 to 10 feet away from the foundation.
- Clean gutters regularly so water flows away from the home.
- Grade soil to slope away at least 6 inches over the first 10 feet.
- Avoid storing heavy materials or building large patios right against foundation walls.
- Plant trees and large shrubs an appropriate distance from the foundation to prevent root pressure.
- Consider interior or exterior drain tile and sump pumps if you see recurring moisture.
- Seal small cracks promptly and monitor for change.
Why choose Custom Concrete & Stone Design
Custom Concrete & Stone Design brings over 30 years of residential and commercial concrete experience to every job. Based in Milwaukee and serving Southeast Wisconsin, we are known for high-quality workmanship, clear communication, and solutions that fit your home and budget. Our team handles everything from foundations and basements to driveways, patios, garages, stamped concrete, retaining walls, and more.
What sets our team apart
- Local expertise: We understand the soils, weather, and building codes in Milwaukee, Waukesha, Ozaukee, Washington, Racine, and Kenosha Counties.
- Engineer-driven solutions: We work with licensed structural engineers when required to ensure your bowed basement wall repair is safe and compliant.
- Top-quality materials: From steel beams to concrete and anchors, we use proven products selected for Midwest conditions.
- Skilled craftsmen: Our installers are trained, careful, and respectful of your property from start to finish.
- Customer-first process: You receive a clear scope, transparent pricing, and a dedicated point of contact.
- Comprehensive services: If your project also needs drainage, concrete replacement, or finishing, we can coordinate it under one roof.
Service areas in Southeast Wisconsin
Custom Concrete & Stone Design serves homeowners and businesses across the region, including Milwaukee, Waukesha, Ozaukee, Washington, Racine, and Kenosha Counties. If you do not see your community listed, contact us to confirm availability. Our crews regularly work throughout Southeast Wisconsin and can schedule a site visit at a time convenient for you.
How to get started
Every foundation is unique, and the right solution depends on what we see on site. If you suspect wall bowing, do not wait until the next big rain or freeze-thaw cycle. Contact Custom Concrete & Stone Design to schedule a professional assessment. We will inspect your basement, measure movement, discuss options, and provide a written plan and estimate. In many cases, steel beams offer a smarter, faster, and more affordable path to stability than a full rebuild.
The bottom line on bowed basement wall repair
Bowed basement wall repair does not always require excavation or a brand-new wall. For many Southeast Wisconsin homes, interior steel beams deliver reliable structural reinforcement with less cost and disruption. When paired with improved drainage and proper grading, beams can protect your foundation and your investment for years to come. Trust Custom Concrete & Stone Design for a thorough diagnosis, a code-compliant plan, and careful installation. Call today to request your assessment and take the first step toward a safer, stronger home.




